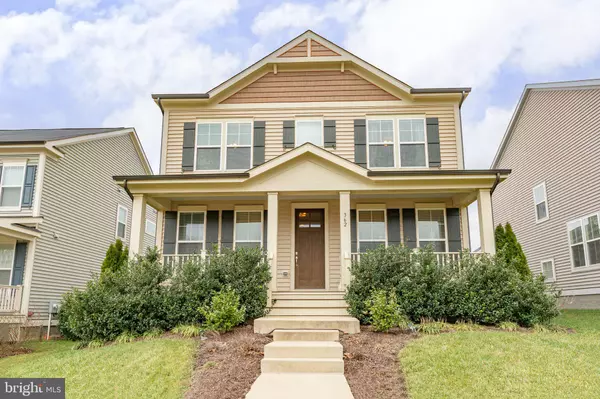For more information regarding the value of a property, please contact us for a free consultation.
362 EMBREY MILL RD Stafford, VA 22554
Want to know what your home might be worth? Contact us for a FREE valuation!

Our team is ready to help you sell your home for the highest possible price ASAP
Key Details
Sold Price $630,000
Property Type Single Family Home
Sub Type Detached
Listing Status Sold
Purchase Type For Sale
Square Footage 3,741 sqft
Price per Sqft $168
Subdivision Embrey Mill
MLS Listing ID VAST2018196
Sold Date 04/28/23
Style Traditional,Colonial
Bedrooms 5
Full Baths 3
Half Baths 1
HOA Fees $135/mo
HOA Y/N Y
Abv Grd Liv Area 2,494
Originating Board BRIGHT
Year Built 2017
Annual Tax Amount $4,375
Tax Year 2022
Lot Size 6,398 Sqft
Acres 0.15
Property Description
Stunning, like-new Embrey Mill living with recent touches aplenty? Yes, you can check all the boxes and more at 362 Embrey Mill Road! Constructed in 2017, this modern colonial follows Miller and Smith’s prized Hartwood floor plan. It includes five bedrooms, four baths and more than 3,700 square feet of
living space. The home is tucked in the amenity-full Embrey Mill, directly across the street from an overlook park and one of the community’s walking trails. Additional amenities include a dog park, community garden, sports fields, parks, playgrounds, resort-style pools, clubhouses, a fitness center and so much more! Heading to the home site, the front yard is low-maintenance bliss. The back yard is fully
fenced and includes a patio with fire pit, pergola and stately, ornamental Japanese trees to complement the vibe. There is a rear-loading, two-car garage with existing storage systems for all of your goodies. The home itself is tan with sleek, dark shutters. Inside its front door, natural light radiates through its super-sized windows and the engineered hardwood floors stun. Main level components include a formal dining room, sitting area, butler’s pantry (primed for a coffee station!), half bath (with upgraded pedestal and farmhouse-inspired cabinetry) and the kitchen of your dreams. The kitchen includes upgraded, stainless steel appliances (including an air frying oven!), an upgraded/extended island with a farmhouse sink, and enhanced pendulum lighting. Also, worth noting on the main level is the lovely bench/cubby space by the garage for seamless journeys in and out. Upstairs, you’ll find four carpeted bedrooms inclusive of the memorable primary suite. The primary suite includes a number of enhancements selected by the owners including two extra windows, two walk-in closets and a dazzling ensuite bath. Primary bath features include a massive shower with frameless doors and a bench, two vanities and lovely tile accents. Rounding out the upper level are a full bath with tub/shower combo as well as the laundry room with hook-up for machinery. And, yes, there is an expansive, finished basement here too, folks! In addition to the final carpeted bedroom and tiled full bath, you’ll find a sizeable, carpeted rec room with two large windows. Just off it are a built-out bar and gaming area (though it is totally flexible for the space of your dreams!) with engineered flooring – it has such a cool speakeasy-esque vibe. Rounding out the downstairs are multiple storage closets and nooks and the home’s core components – the HVAC and hot water heater have been well-maintained. With this Embrey Mill location, two I-95 exits are within a 5-minute drive (Stafford and Route 610). For everyday needs, Embrey Mill Town Center is within a 5-minute drive and even more options await along Route 610. Within 10 minutes are multiple schools, Stafford Hospital, parks, Augustine Golf Club, the Brooke VRE station and so much more. Whether lounging at your own bar or by the back yard firepit or taking advantage of this incredible location, there is so much to enjoy with 362 Embrey Mill Road!
Location
State VA
County Stafford
Zoning PD2
Rooms
Other Rooms Dining Room, Primary Bedroom, Bedroom 2, Bedroom 3, Bedroom 4, Bedroom 5, Kitchen, Game Room, Family Room, Laundry, Mud Room, Recreation Room, Bathroom 2, Primary Bathroom, Full Bath, Half Bath
Basement Connecting Stairway, Fully Finished, Interior Access, Sump Pump, Windows
Interior
Interior Features Ceiling Fan(s), Bar, Butlers Pantry, Carpet, Family Room Off Kitchen, Floor Plan - Open, Formal/Separate Dining Room, Kitchen - Island, Stall Shower, Tub Shower, Upgraded Countertops, Walk-in Closet(s)
Hot Water Natural Gas
Heating Forced Air
Cooling Central A/C, Ceiling Fan(s)
Flooring Carpet, Ceramic Tile, Engineered Wood
Fireplaces Number 1
Fireplaces Type Gas/Propane, Mantel(s), Screen
Equipment Built-In Microwave, Cooktop, Dishwasher, Disposal, Icemaker, Oven - Wall, Refrigerator, Stainless Steel Appliances
Fireplace Y
Window Features Screens
Appliance Built-In Microwave, Cooktop, Dishwasher, Disposal, Icemaker, Oven - Wall, Refrigerator, Stainless Steel Appliances
Heat Source Natural Gas
Laundry Has Laundry, Upper Floor
Exterior
Exterior Feature Patio(s)
Parking Features Garage Door Opener, Garage - Rear Entry
Garage Spaces 4.0
Fence Rear, Fully
Amenities Available Common Grounds, Jog/Walk Path, Pool - Outdoor, Swimming Pool, Tot Lots/Playground, Community Center, Club House, Dog Park, Fitness Center, Picnic Area, Soccer Field
Water Access N
View Garden/Lawn, Street, Park/Greenbelt
Roof Type Architectural Shingle
Street Surface Black Top
Accessibility None
Porch Patio(s)
Attached Garage 2
Total Parking Spaces 4
Garage Y
Building
Lot Description Cleared, Front Yard, Landscaping, Rear Yard
Story 3
Foundation Concrete Perimeter, Permanent
Sewer Public Sewer
Water Public
Architectural Style Traditional, Colonial
Level or Stories 3
Additional Building Above Grade, Below Grade
Structure Type 9'+ Ceilings,Dry Wall
New Construction N
Schools
Elementary Schools Park Ridge
School District Stafford County Public Schools
Others
HOA Fee Include Common Area Maintenance,Pool(s),Snow Removal,Trash
Senior Community No
Tax ID 29G 4C 647
Ownership Fee Simple
SqFt Source Assessor
Security Features Smoke Detector
Special Listing Condition Standard
Read Less

Bought with Kelly H Hood • LPT Realty, LLC
GET MORE INFORMATION




